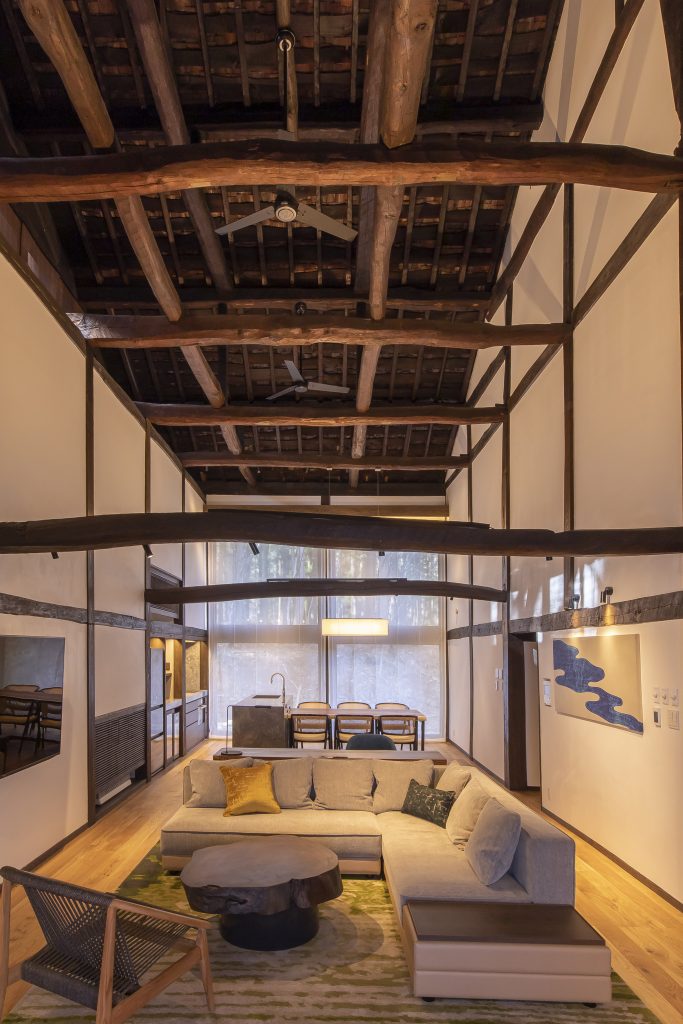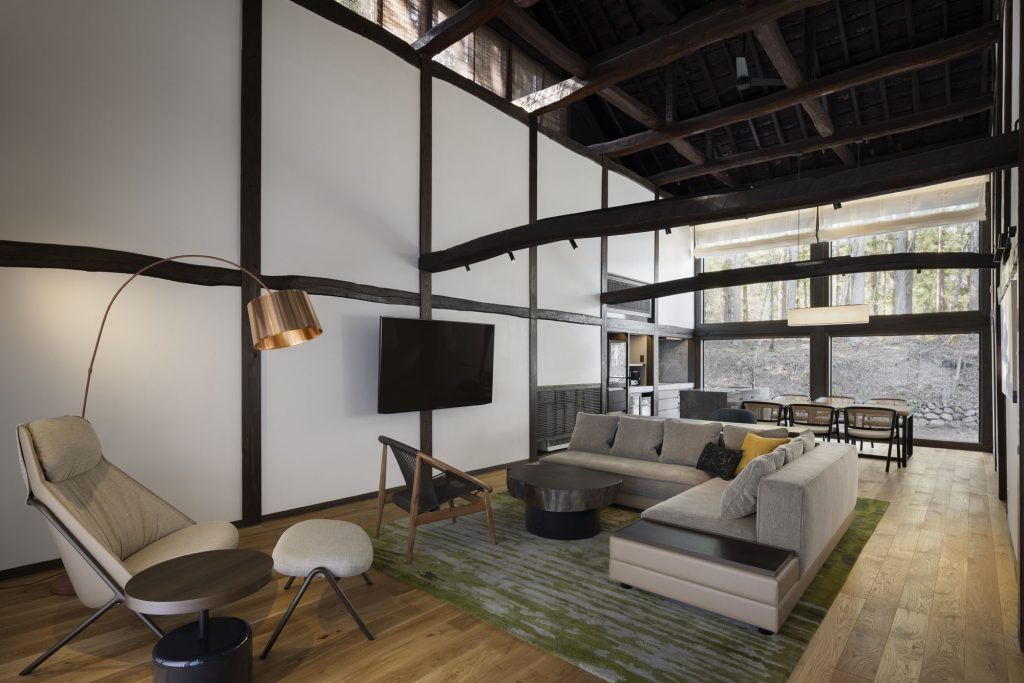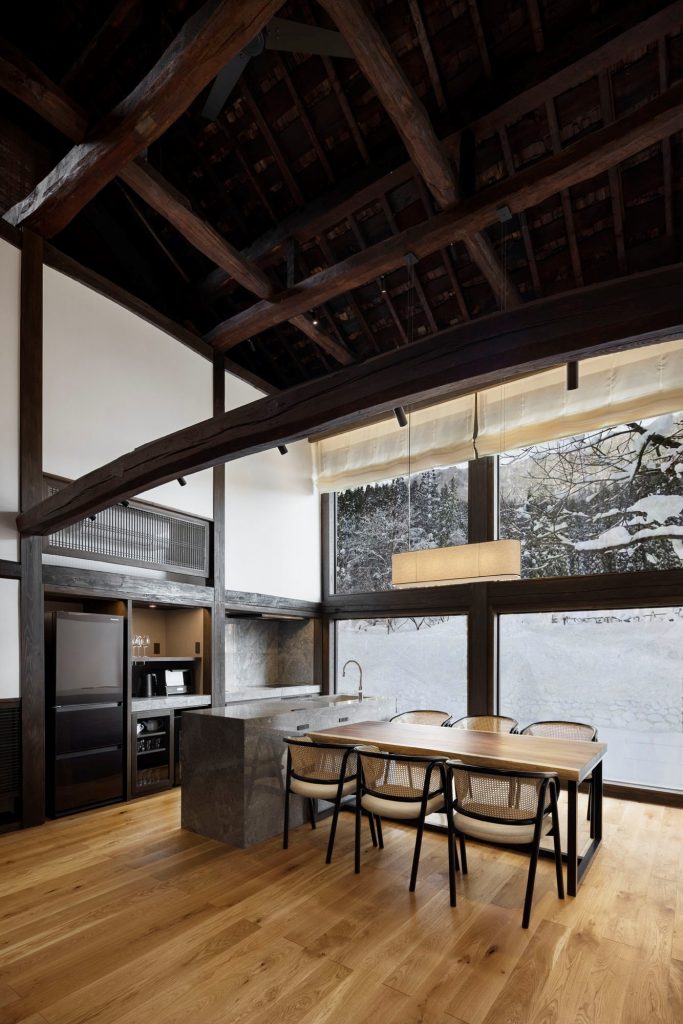Hotel・Wooden/2F/300㎡/Completed in 2023
The site is located at the foot of Hakuba Happo Ski Resort, in a natural environment surrounded by trees of about 5,000 square meters.With the revitalization of a building with a history rooted in the community, the plan was designed to take advantage of the rich natural
environment while restoring the liveliness of the area.The main structural parts were basically used as they are, and the structural reinforcement of the foundation, shear walls, and shed structures, exterior wall repairs, and insulation reinforcement using the roof cover
construction method were carried out, with the aim of creating a structure and environment that can withstand the severe cold and heavy snowfall of winter.
In the renovation, instead of using all of the existing building as guest rooms, we dared to create a margin as a space to store the core parts of the structural reinforcement and equipment, equipment, piping, etc. to revitalize the old house to the current needs.
The part used as a guest room has high-quality space and cost reduction.
@Copyright 2017, All Rights Reserved Horiuchi Inatomi Architects











